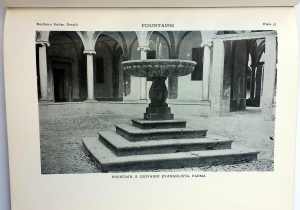Description
Thomas, Walter G & Fallon, John T. Northern Italian Details. (The American Architect: New York, 1916)
NORTHERN ITALIAN/DETAILS/drawings and photographs by/WALTER G. THOMAS/and/JOHN T. FALLON/with an Introduction by/JOHN MEAD HOWELLS/NEW YORK/THE AMERICAN ARCHITECT/M•D•CCCCXVI
Quarto. 24 pages followed by 143 single-sided plates. Boards covered by a red cloth with title block in black leather attached to spine of which 50% remains.
Condition: VG- with rubbing to extremities, some bumping.Some wavyness in the textual portions of the book, but the illustrations are straight and only slightly toned. Binding is tight.
Ex-Libris the Architect Warden H. Fenton.
From the advertisement in The American Architect:
Northern Italian Details
By WALTER G. THOMAS & JOHN T. FALLON
It is generally conceded by architects that the better known examples of Italian Architecture—in spite of their great charm—have served as “inspiration” to designers until the demand for something less trite is unmistakable.
To fulfill this demand Messrs. Walter G. Thomas and John T. Fallon, architectural draughtsmen and designers of unquestioned ability, were commissioned to visit Northern Italy to collect material lying off the beaten path. In other words, to secure as many as possible of the comparatively small and unfamiliar, though none the less meritorious examples of work that has made Italy the Mecca of architects for centuries.
The result of their labors is a portfolio of 143 plates of details representing in the main “architectural bits” such as doorways, windows, stairways, paneling, grills, gates, fountains, knockers, lamps, balustrades, pedestals, railings, choir stalls, benches, etc.
Each subject is presented by means of photographs, measured and figured drawings, and descriptive text.
A special feature which tends to make this work of greater value to the architect and student is the arrangement of the photographs and measured drawings of the same detail side by side. The photograph gives the sentiment and impression of the original detail and the drawing provides the means of reproducing it exactly.
A concise explanation and description of each subject is given in the text.
The introduction is by John Mead Howells, who says of the work—“It is as truly an architectural book for architects as Vitruvius or the Grand Blondel. Its every plate ought to be useful in the draughting room, for only simple and useful details have been chosen, and they have been presented in a straightforward way.
24 Pages of Text and 143 Full Page Plates, Printed on Sheets of Coated Paper, 9 x 12 inches In size.
Price, $10.00, Postpaid
U. P. C. BOOK COMPANY, Inc., 243 West 39th Street, New York











